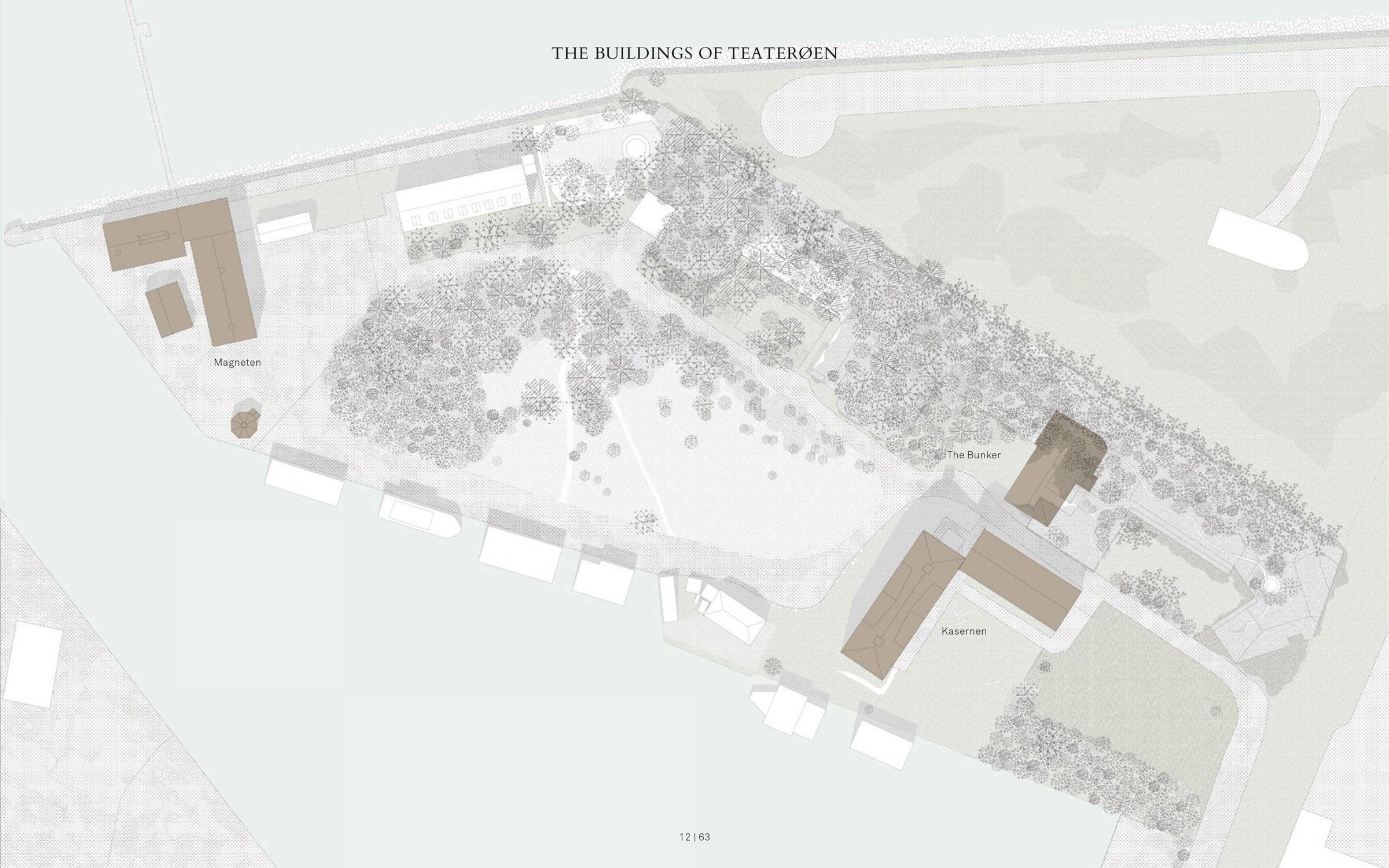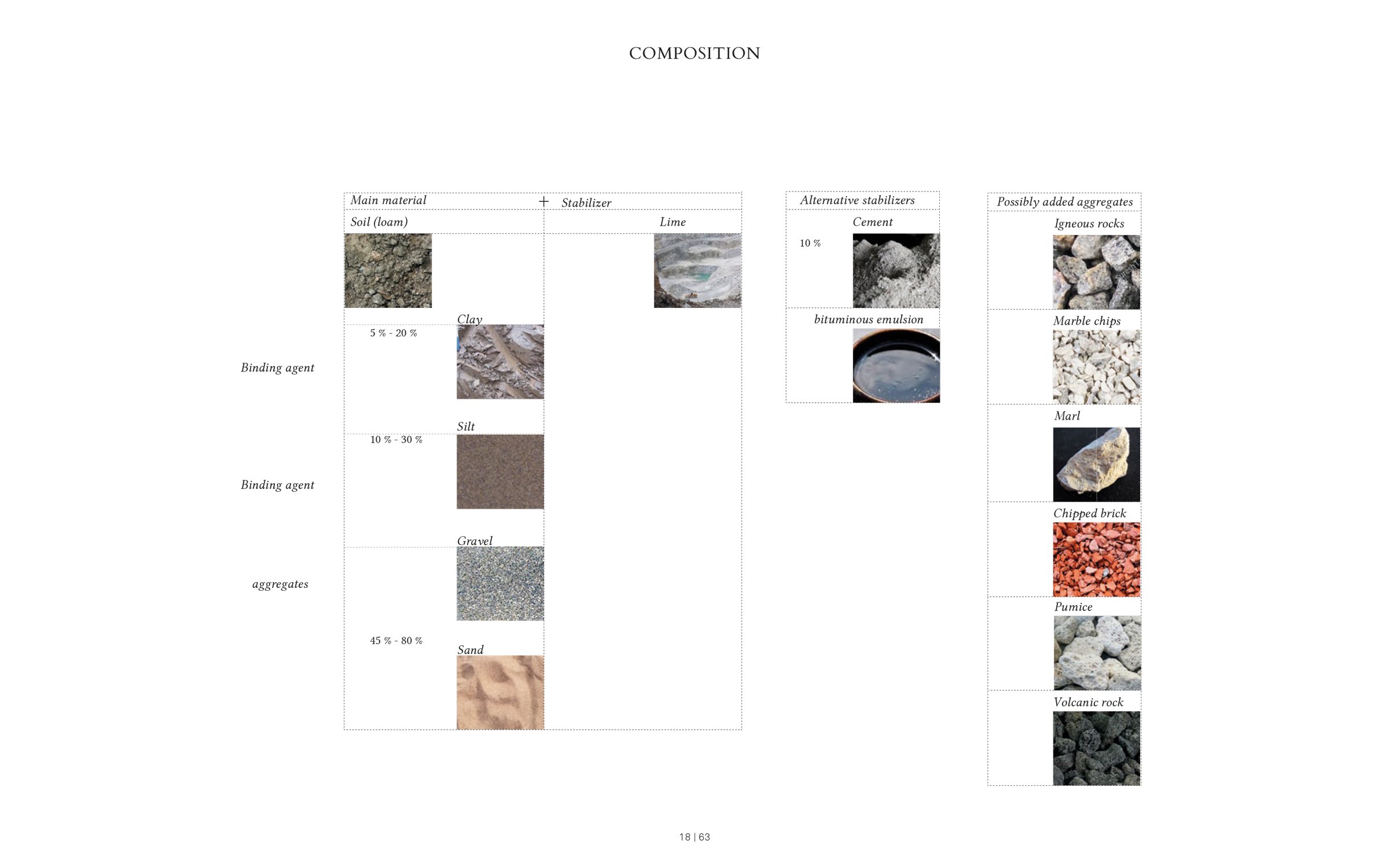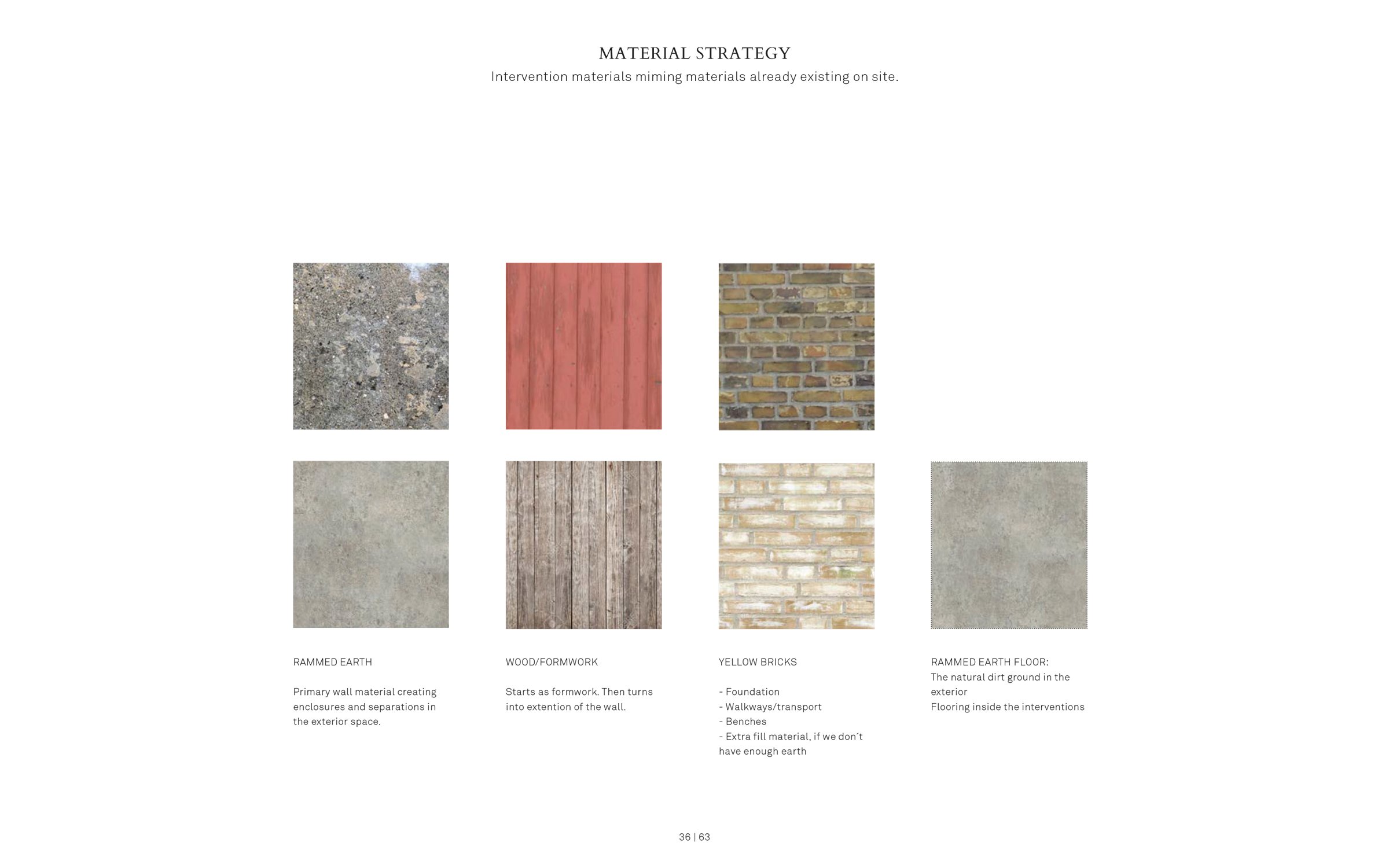Constructed sediments, 2020
This study project has been carried out in collaboration with a fellow student, Benjamin Rask.
The project focused on the exterior of Lynetten on the northernmost tip of Refshaleøen. The intention of the project was to create a series of stages relating to the site as an experimental hub for performing arts in the future, adding a contemporary layer to the area that would establish and make this current identity visible in the exterior.
In our research the technique of rammed earth caught our attention. Within the rammed earth technique we saw an interesting allusion to our chosen site. Refshaleøen is a constructed island, and by working with the rammed earth technique, we used the foundation for Refshaleøen as our starting point for a new transformation. By taking a starting point in a historical building tradition, we wanted to introduce a investigate approach to building materials and resources. The project takes a site-specific approach by proposing to source the soil directly from site.
In the exterior the architecture of the previous military complex is characterized by round pits, that has been used for heavy artillery in the days of the fort. The three final interventions differed in scale but possessed the same characteristics, drawing inspiration from the circular geometry.
As the basis for our material experiments, we gathered soil from site, testing the technique in small scale, investigating the color scheme and surface structures. One of the qualities of a rammed earth wall is the tactile structure, which is enhanced by weathering over time; the materiality reflects the exsisting atmosphere on Refhaleøen. “The challenge in building an earthen wall lies in precisely foreseeing this balance between ephemerality and permanence and envisaging the transformation process that will happen” (Martin Rauch, Refined Earth, 2015)
Sketches from the process, the three interventions differing in scale. Working with different scale on the stages would lead to different levels of intimacy between the actors and the spectators.

Render from The Courtyard. The wooden cap is used as an extended roof in different levels, creating a shielding feeling as well as a play with light and shadow. The brick benches in levels are oriented towards the stage area, where the wall becomes a backdrop for the performance

The entrance at The Cortyard

Render visualisation of The Courtyard, one of the three rammed earth stages, housing 15-20 spectators



The backstage area of the Square

Render visualisation of The Square

Visualisation of The Viewpoint
Material experiments in rammed earth









































































