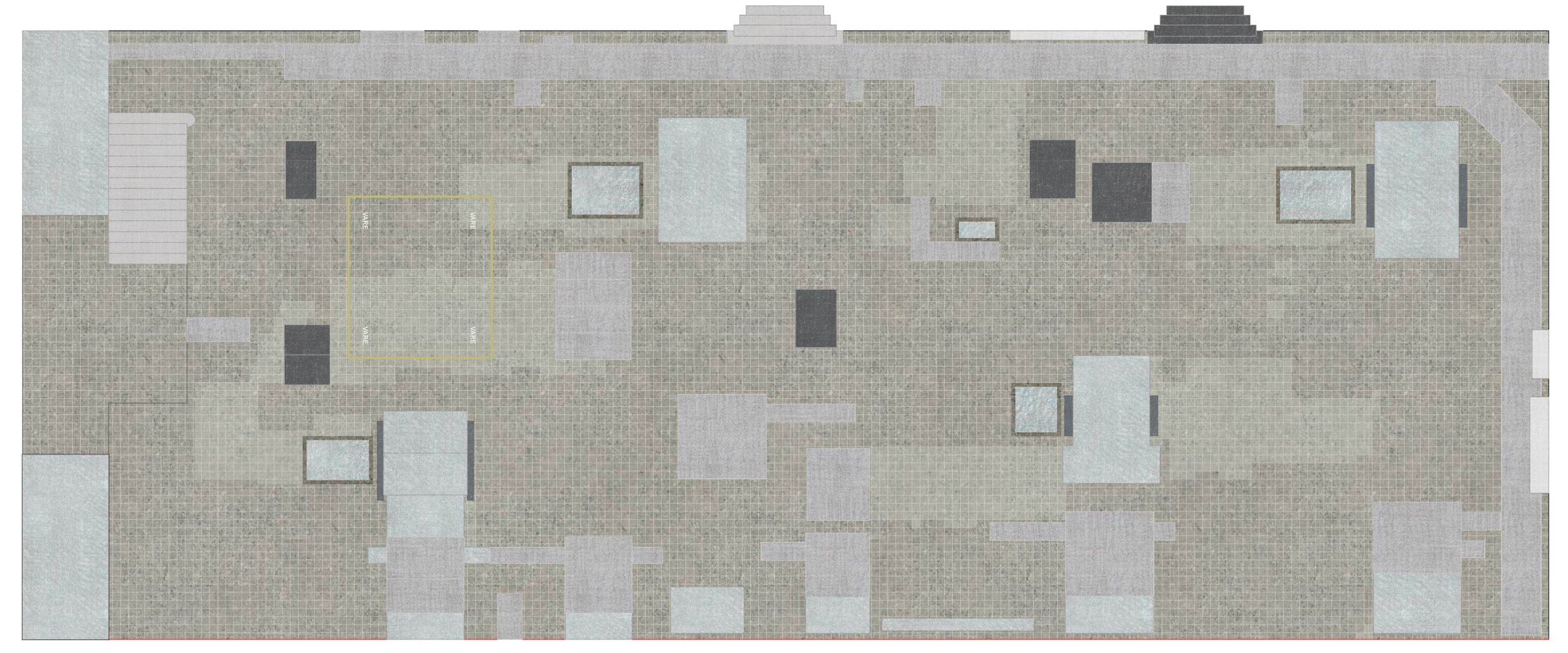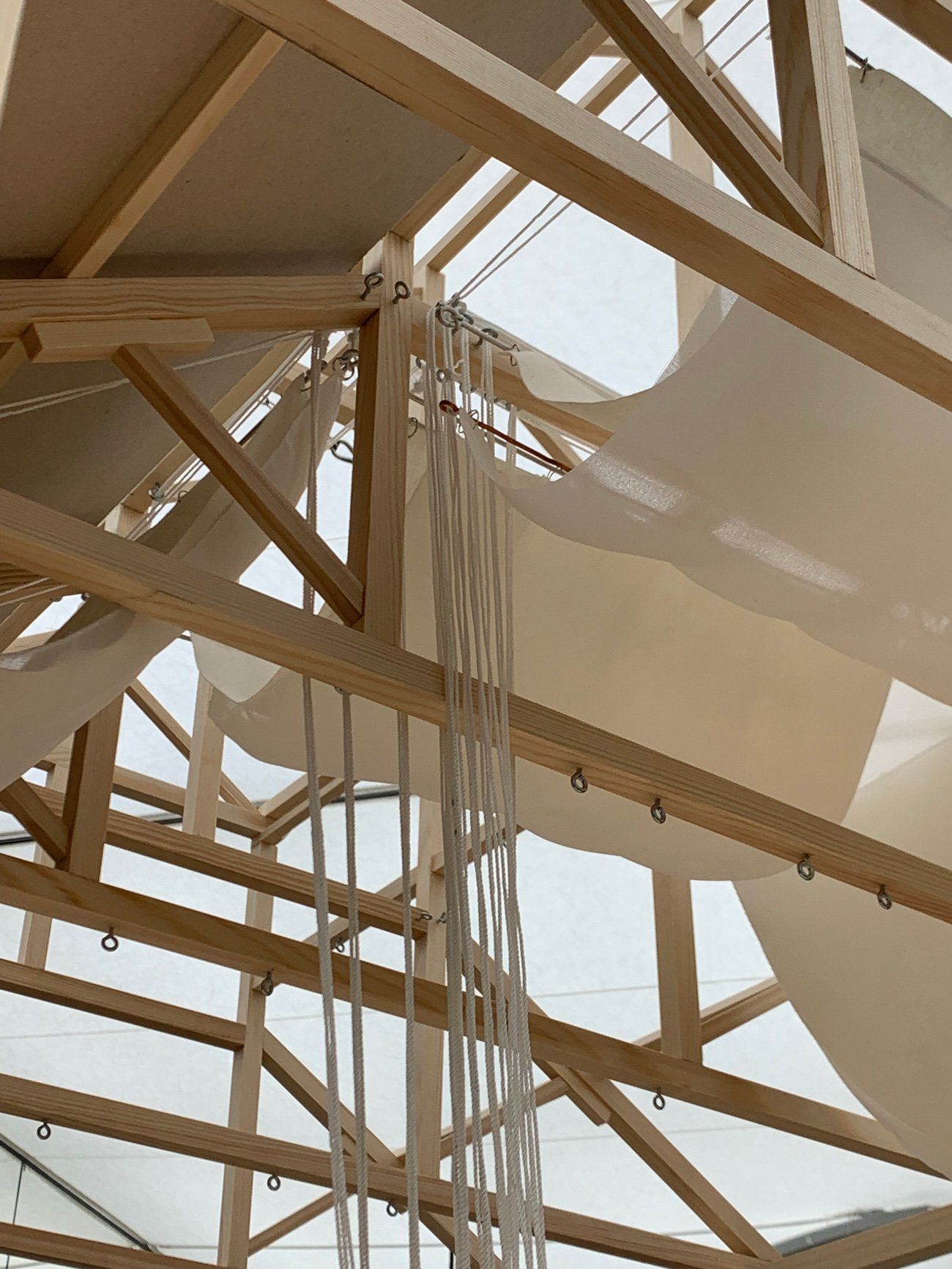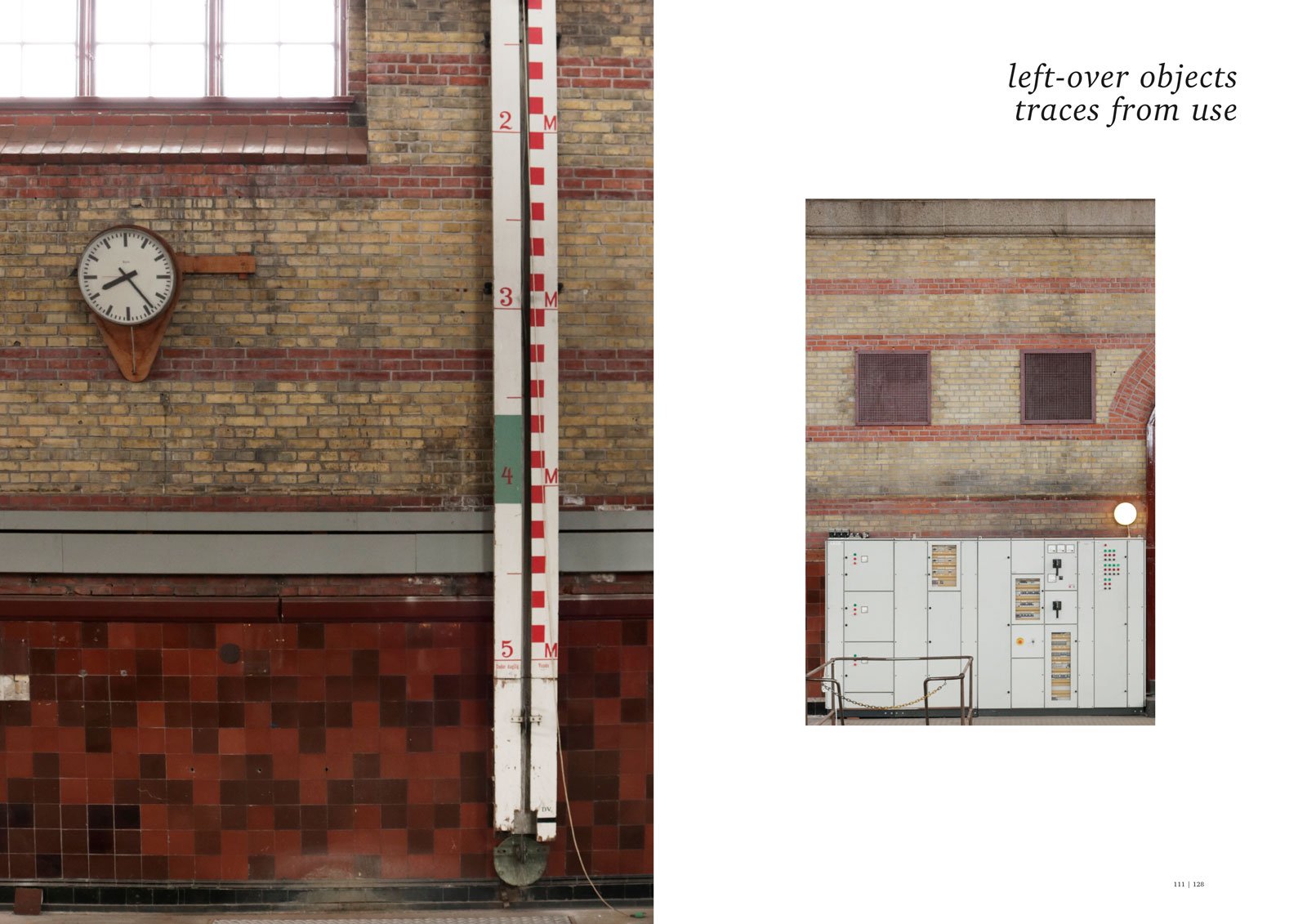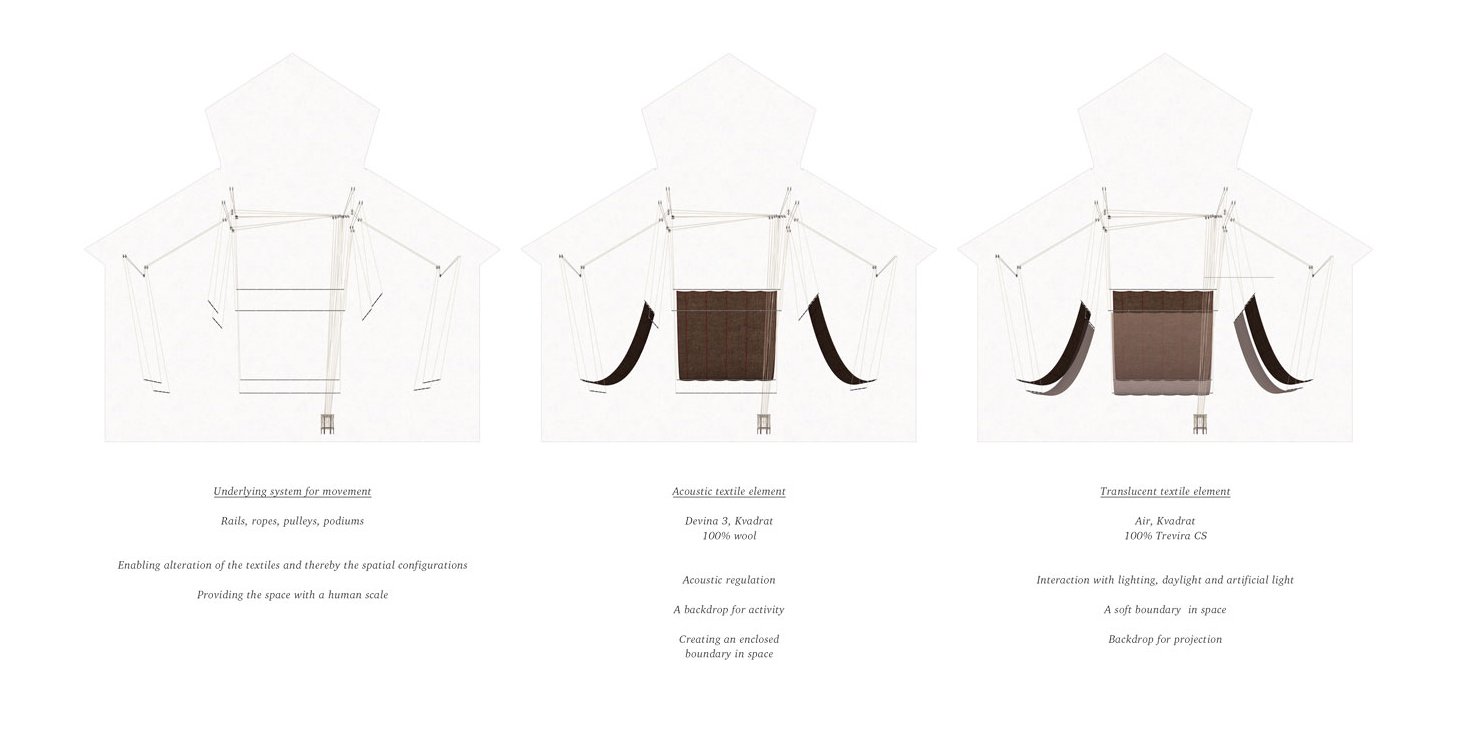Intersecting Elements, 2021
This master project was carried out with a fellow student, Benjamin Rask.
It seeks to revitalize Pumpstation Kløvermarken on Amager into a cultural community space for the for the local neighborhood. The intention is to give the old, historic building a new relevance, making it a part of the city network, seeing it as a new gathering point and catalyst in the development of the area.
The project embraces both a context scale, a spatial scale and detail scale, but operating on a detailed level has been a strategy throughout the project.
A main insight from when we first visited the building was the duality in the scale of the building: The huge, empty cavity of the shell is proportioned for the machinery no longer there, however, the details and ornaments are respectful to the human presence and body proportions eg. rounded railings, knobs and colorfull tiles. We found that this contrast gives the place a breathtaking character. This made us question how we can work within this tension between industrial- and human scale — in between this space- and detail.

In the northern end of Amager, placed between two trafficked roads, we find Kløvermarken Pumpestation. The building was constructed in 1901 to pump the spill-water of the city further out into Øresund. It used to be the biggest pump station in Denmark, but over the last century technology outran the building. Consequently, the pump station was taken out of use in 2019 as a new station next to the old one took over its function, leaving the building empty.

When you enter the pumpstation through the eastern gate, you are met by the empty void within the former machine hall. It is almost like a cavity, surrounded by a beautiful shell in rather good conditions.

The roof is an important, beautiful architectural element that you notice when you enter the space with its dark colour, repetitive structure and immense volume.

In contrast to the logical and symmetrical roof construction, the floor is a dark green terrazzo floor, with an asymmetrical patchwork of metal inlays. Over time the pump machines have been changed leaving metal traces in the floor. Four podiums, left-over elements from where the engines used to rest, are still present in the space. Another layer of patterning is the frieze of glazed tiles, framing the zone of human activity at floor level.

The main hall, 1901 The pump station was part of the first underground spill-water system in Copenhagen. It was the main station in this new city network, leading water into Øresund. The history of the building should be seen in the light of the development in Copenhagen around the 1900-hundred, where Copenhagen transformed into an industrial city.

The main station in the new underground city network, 1897

Over the years, a diverse neighbourhood of industry, housing and recreational areas has sprouted up around the plot. Copenhagen’s number of citizens is increasing more than ever, and the municipality of Copenhagen aims for strategies that use culture and history as a driver for developing new and existing neighbourhoods. In this development, it makes sense to use the historical architectural values to create identity and quality in the local areas.




Our process started with a thorough registration of the existing building through an atlas, as we wanted to find inspiration within the architectural elements and details of the building. We asked ourselves whether I could be a method ensuring a site-specific design solution, finding a dialogue with the existing. By categorizing the phenomena into new operational themes, the atlas became an inspiration and driver for our later concept development.
Research into the character of Amager, acoustics, the future scenarios, and the flexible character of textile spaces lead us to define the goals for the project.
Throughout our process, we found inspiration in the stage curtain as a spatial element. Its symbolic meanings, the way it conceals and reveals, and the functional system of pulleys, creating movement.
In the process, we have used physical models to understand the material properties of textile and the mechanical system for movement. This method has been crucial for the development of our design.
Our primary intervention is an added layer to the interior space. A flexible and moveable textile ceiling that can create different spatial divisions, regulating the acoustics and creating a dynamic and fluid atmosphere. We introduce the textile because of its acoustics, soft and translucent properties. The textiles connect to the ground through a rope system gathering at four new interactive podiums, where the former pump machines used to be located. These new machines are the points of contact where the spatial scale can be reconfigured.

The project was a process-driven project, with a strong focus on tectonics, materials and model-work.

1:20 model

1:20 model

1:50 model

1:20 model

1:20 model

1:20 model

1:20 model
The design consits of three main elements, taking advantage of repetition as a way of dealing with the spatial scale on a detailed level. We showed the opportunities within the flexible system through four scenarios, the Markethall, the Concert, the Common dinner, as well as retracted. Through a 1:1 mock up, we investigated the podiums relation to the body. The podium filters the ropes, making it intuitive and understandable which section of the roof one are controlling.

For the common dinner the intention was to create an intimate and smaller space within the bigger space allowing for social interaction and gatherings. Here the textile elements are creating an enclosed space with a lowered ceiling within the big void of the building. Both layers are in use. The lighting as well as the textiles helps frame this social activity taken place.

The intention for the concert senario was a dynamic and fluid space. The potential of artificial light is utilized in order to make a full transformation of the space and its atmosphere. The artificial lighting placed on trusses along three beams and rooftop. The textile elements are configured both as walls, ceiling and backdrop in a fluid, wavy motion. The spacing in between the textile elements are providing a view of the existing shell.

The market hall scenario seeks to utilize the grandness of the existing shell. The translucency of the textile elements creates soft boundaries, gently dividing the space and guiding the flow of people. Here the boundaries play with translucency, layers and divisions. On one of the brick walls the absorbing effect of the acoustic textile are used. Similarly the middle section of textile elements are hoisted up, shielding sound from the roof.

When the intervention is retracted, it merges almost completely with the ceiling. The acoustic textile layer becomes a subtle interpretation of the ceiling, miming its rhythm and colour. The rope system is visible, drawing up the scale of the space.















































































